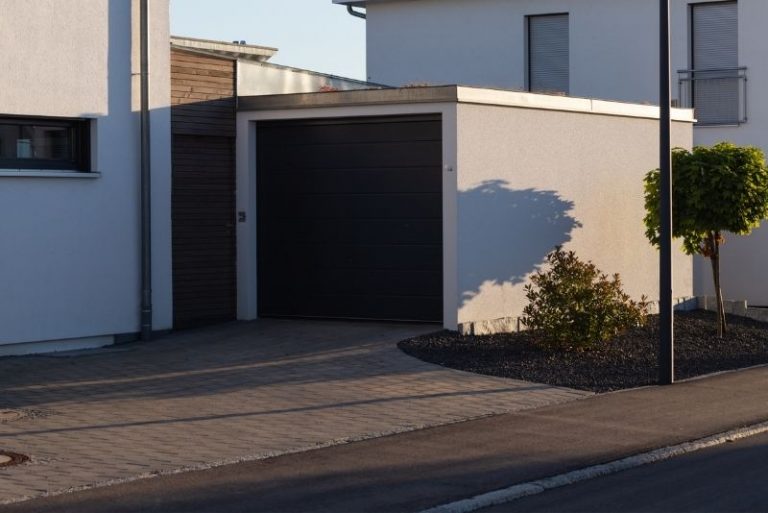Choosing the right material for your Gold Coast carport is one of the most important…
Maximising Your Carport: Smart Ways to Create Functional Multi-Use Areas
Your Gold Coast carport doesn’t have to serve just one purpose. With smart planning and the right modifications, you can transform this covered area into a versatile space that works harder for your family. Whether you need extra storage, a workshop, an entertainment area, or a home office, your carport offers untapped potential that many homeowners overlook.
Converting a carport into a multi-purpose space makes financial sense, too. Instead of building new structures or renting storage units, you can maximise the space you already have. The covered area provides excellent protection from the weather while offering the flexibility to adapt as your needs change over time.

Planning Your Carport Conversion: Zoning and Permit Considerations
Before making any changes to your carport, check with your local council about zoning rules and permit requirements. Most areas allow basic modifications like adding storage or creating workshop spaces, but some changes may need approval.
Contact your local planning department to ask about:
- Building permits for structural changes
- Electrical permits for new wiring
- Zoning restrictions for business use
- Setback requirements from property lines
- Height restrictions for new walls or roofing
Keep records of all approvals and permits. These documents protect you from future compliance issues and can add value when selling your home.
Consider your neighbours, too. While you have the right to modify your property, being considerate about noise levels and visual impact helps maintain good relationships in your community.
Essential Modifications: Flooring, Walls, and Weather Protection
Most carport conversions start with improving the basic structure. The concrete slab foundation usually works well for multi-purpose use, but you might want to add comfort and functionality.
Flooring Options:
- Epoxy coating creates a durable, easy-to-clean surface
- Interlocking floor tiles add comfort and can be easily replaced
- Outdoor rugs define different zones within the space
- Rubber mats provide cushioning for workshop areas
Adding Walls and Screens:
- Mesh screens keep insects out while maintaining airflow
- Partial walls create storage areas and add privacy
- Roll-up panels offer weather protection when needed
- Clear vinyl panels let in light while blocking wind and rain
Weather Protection Upgrades:
- Guttering systems channel rainwater away from the space
- Side panels protect against driving rain and wind
- Insulation makes the space comfortable year-round
- Ventilation fans improve air circulation during hot weather

Popular Multi-Purpose Carport Ideas: From Workshops to Entertainment Areas
The beauty of carport conversions lies in their flexibility. Here are proven ways to make your space work harder:
Workshop and Hobby Space: Set up workbenches along one wall while keeping the centre clear for vehicles. Wall-mounted tool storage and overhead shelving maximise space efficiency.
Entertainment and Dining Area: The covered space lets you entertain regardless of weather conditions. Add ceiling fans, outdoor furniture, and perhaps a mini kitchen setup.
Home Gym and Exercise Area: Rubber flooring and wall-mounted equipment storage turn your carport into a private fitness space. The open design provides excellent ventilation for workouts, and you can easily move equipment when parking vehicles.
Storage and Organisation Hub: Built-in shelving systems and storage cabinets keep seasonal items, tools, and household goods organised. Overhead storage racks utilise vertical space without interfering with vehicle access.
Utilities and Infrastructure: Adding Power, Lighting, and Storage
Most multi-purpose carport conversions benefit from upgraded utilities. These improvements make the space more functional and increase your home’s value.
Electrical Upgrades: Install additional power outlets around the perimeter for tools, appliances, and devices. Consider 240V outlets for heavy equipment like welders or electric vehicle chargers. GFCI protection is essential in these semi-outdoor environments.
Lighting Solutions: LED strip lighting provides bright, even illumination while using minimal energy. Motion sensors add convenience and security. Task lighting over work areas improves functionality for detailed activities.
Water Access: Adding a utility sink makes cleaning tools and equipment much easier. Even a simple garden hose connection can be valuable for maintenance tasks.
Internet and Communication: WiFi extenders or Ethernet connections enable office use and smart home integration. Security cameras help protect valuable stored items.
Maintaining Vehicle Access While Maximising Space Usage
The biggest challenge in carport conversions is balancing vehicle storage with other uses. Smart planning lets you have both without compromise.
Flexible Furniture and Equipment: Choose items that move easily or fold away when you need vehicle access. Rolling workbenches, folding tables, and stackable chairs adapt quickly to changing needs.
Zoning Your Space: Divide the carport into permanent and flexible zones. Keep the centre clear for vehicles while using perimeter areas for storage and activities.
Vertical Storage Solutions: Wall-mounted and overhead storage keep the floor clear for vehicles. Ceiling-mounted bike racks, tool cabinets, and seasonal storage maximise space without blocking car access.
Quick-Change Systems: Design your setup to allow for quick transitions between uses. Retractable power cords, fold-down work surfaces, and mobile storage units make switching between vehicle parking and other activities simple.
Traffic Flow Planning: Ensure clear pathways around parked vehicles. This planning prevents accidents and makes accessing stored items easy, even when cars are present.

Ready to Transform Your Carport?
Carports Gold Coast Solutions specialises in helping homeowners maximise their carport potential. Their experienced team understands local building codes and can guide you through the conversion process from planning to completion. They offer design consultation, permit assistance, and professional installation services that ensure your project meets all safety and compliance requirements.
Whether you’re dreaming of a workshop, entertainment area, home office, or storage solution, professional guidance makes the difference between a successful conversion and costly mistakes. Contact Carports Gold Coast Solutions today to discuss your vision and learn how they can help transform your carport into the multi-purpose space your family needs.
